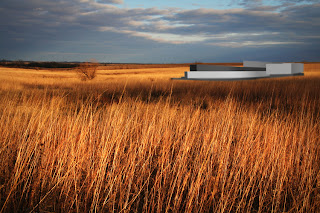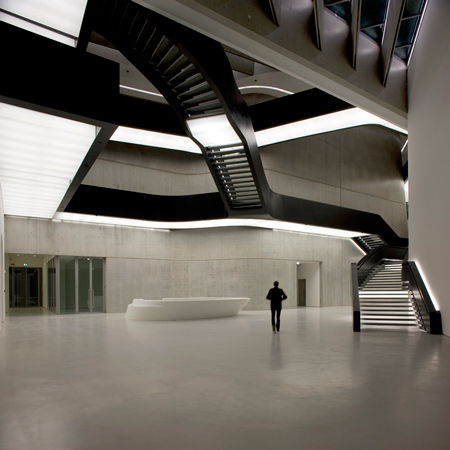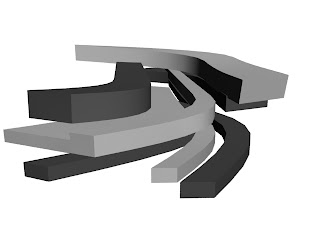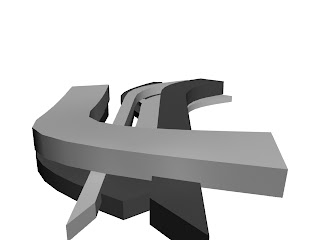My Architect from project one is Zaha Hadid. For assignment 3 i have decided to go with is the "Evelyn Grace Academy". The other architect i have gone with is Keiichiro Sako and the building i have gone with that they have designed is called "bumps" in Bejing.
Concept:
Connectivity
Both buildings show a significant way of connecting pieces into a building., If you have a look at Zaha hadid building the "Evelyn Grace Academy" i have a section showing a broken down section that elaborates the connection between different pieces of the building to join as one, Same goes for "bumps" in Beijing. A form of stacking is involed to create a connection into construction in "bumps".
Movement
Both designs have a unique sense of movement. Bumps carries flow not only from above ground but below ground too taken you from one building to another from underneath. Zaha's building have flow similar to my project 1 design as it carries throughout the oblong tubes being placed in certain spots to allow not only connection but movement.
| Evelyn Grace Academy-Zaha Hadid |
BUMPS Keiichiro Sako |

In this view i have tried to show her way of connection between pieces of the architecture, as you can see almost like tetris she has joined two parts together. |

This view shows that from the side it has some sort of pattern peppered through the design, so seeming like it is just extrusions of a straight rectangle, there are lots of rectangles stacked differently. |
HuftonCrow530x509.jpg)
The idea of this is to help show movement, flow through the building, not just pieces put together like lego, but thought of how the flow of the building will work. |
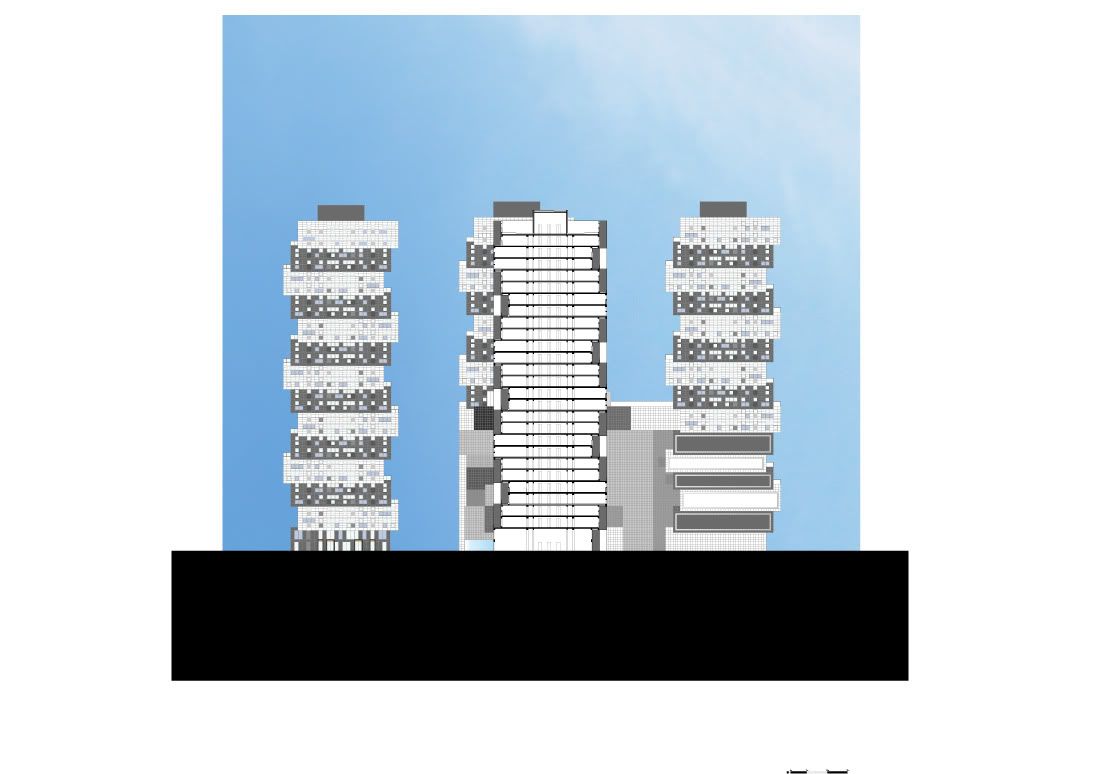
This shows a better understanding of "bumps" as you can see the thought of stacking in different positions to give a abstract look however still gave movement into consideration on how you would move around the building. |

This birds eye view shows in different colour, the sections involved inwhich are all linked together. |
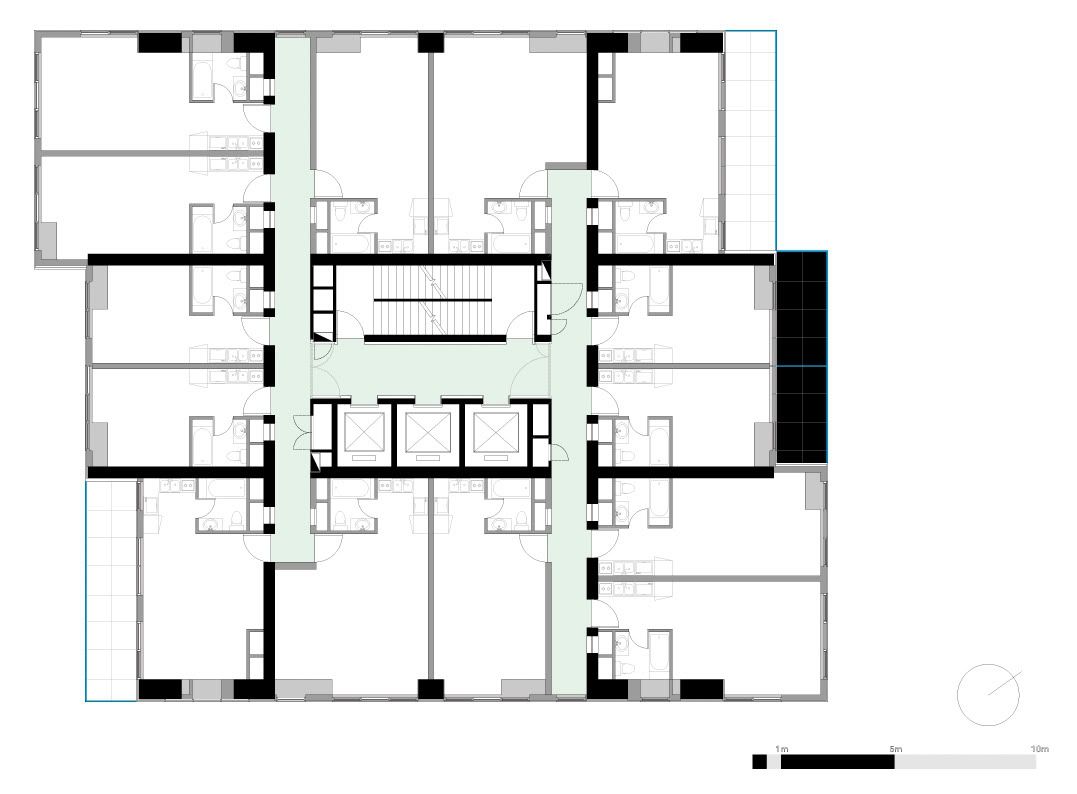
Even from detailed to a single area, the thought of movement inside the connecting blocks ahve been taken into consideration. |

This is a great perspective showing sections of each piece separately and put together giving the a better understanding of the connectivity taken place along with how to move about from sections a-z. |

A wire frame view of the building gives us a better visual on how the stacking is taken place, and broken down is simply oblong tubes stacked in a pattern like order to give a abstract look. |
.jpg)
Through section of this academy, The Conection is taken place from both sides of the building, giving one main link between both sides. |

This section shows us alittle more about the structure of "bumps" in relation to the academy, a certain detail of connection and movement thoughts have been taken in, here shows an underground movement to the other building (not just from outdoors). |










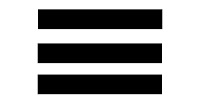









HuftonCrow530x509.jpg)





.jpg)





